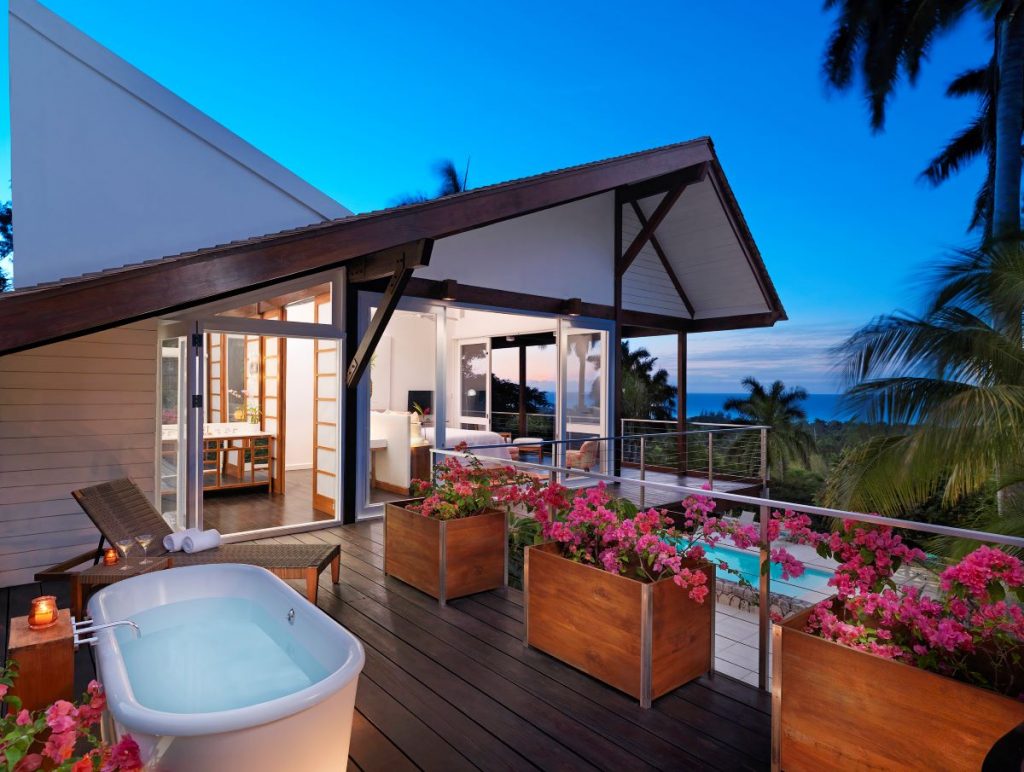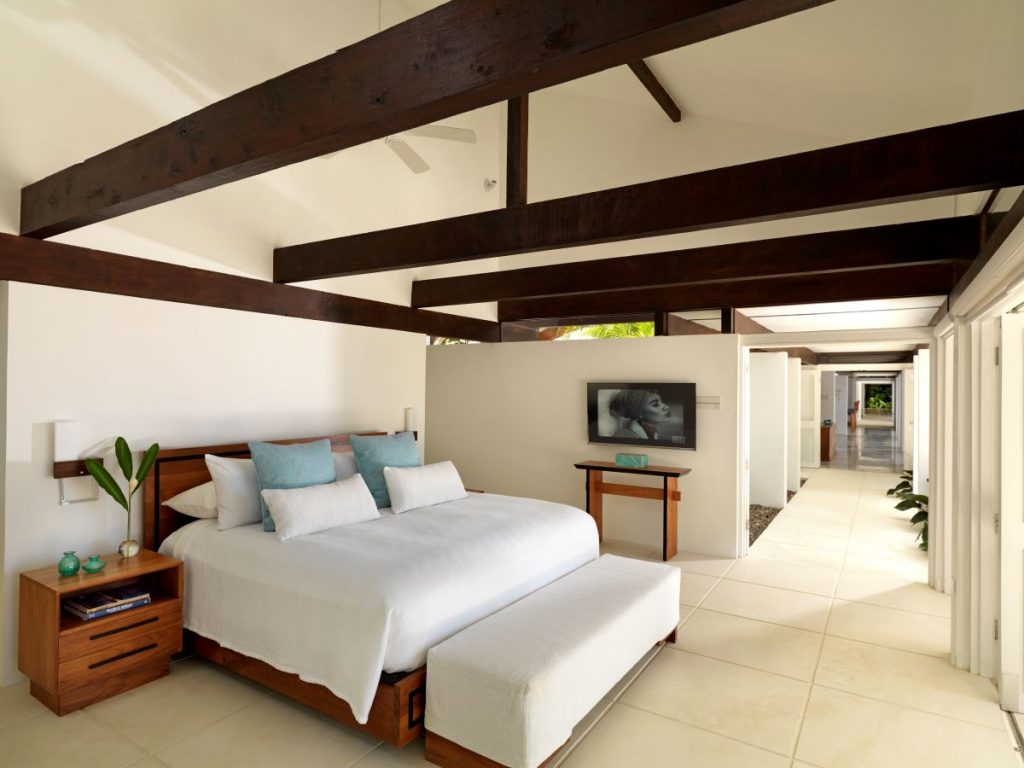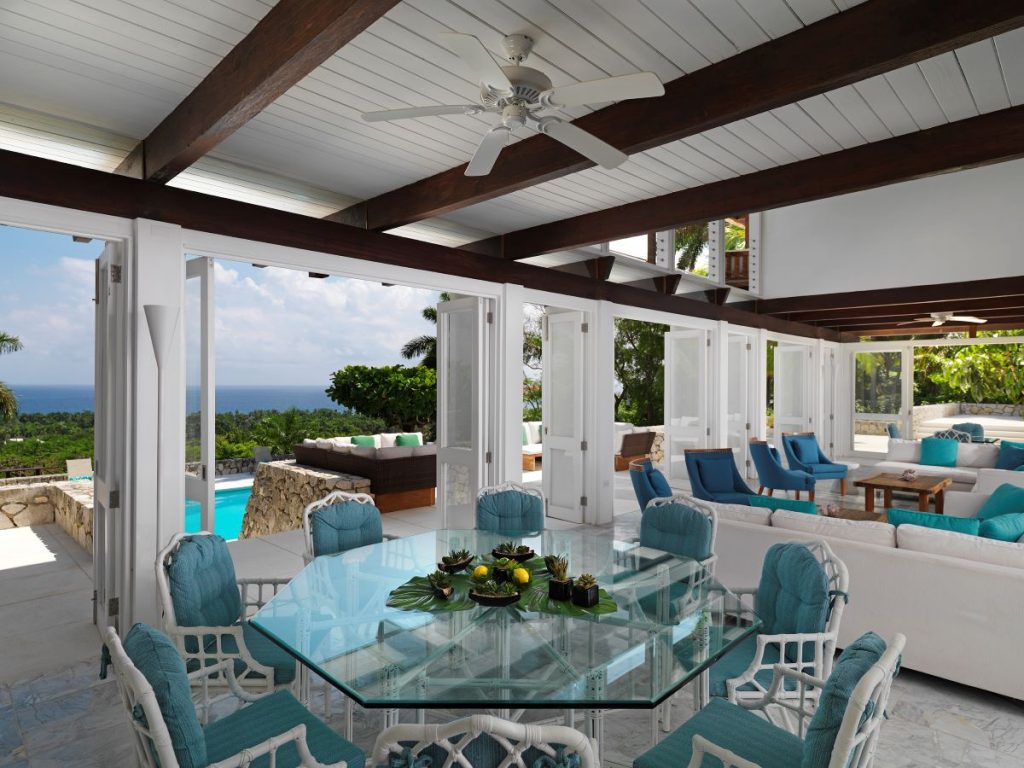This contemporary house, overlooking the famous Half Moon, was named in honour of the beloved wife of the original owners. It was first built by an American/European couple who travelled regularly to the island, stayed at the hotel and purchased the forest-covered lot in Spring Farm overlooking the greens of the golf course and windswept seas that they had fallen in love with.

Together with their New York-based architect, they studied the wind, the angles of the sun and guided the painstaking construction of this extraordinary villa… the property still retains this aura of commitment and passion.
As the sun sets and the property changes hands, a new love story develops. Already deeply committed to Jamaica, when the property next door came on the market they recognised the unique architectural framework and committed even further. Their own passion brought renewed inspiration to the original, but dated, design.
A transformation was completed, using the services of a completely local team, a talented architect and an experienced contractor to complete the interior design, project management, sourcing, purchasing, shipping, addressing each and every detail.
Windows and walls were removed to create angular openings protected from weather and storms with automated hurricane screens and shutters, ingeniously hidden within soffits to create a complete feeling of being outside when inside.

The central building is flanked by two individual bedroom cottage suites. Connected by covered verandahs, these suites enjoy wonderful outside shower gardens and generously proportioned bathrooms and closets. The original framework of massive Yellow Heart beams balancing and connecting a soaring roof line remains intact. The original Carrara floor of the main floor has been preserved, as has the precise grid detail of the verandahs, walkways and decks. Art has been locally curated, furniture and built-in cabinetry created by an experienced local workshop using teak harvested specifically for this project from a sustainably farmed forest in Westmoreland.
This warm golden-toasty wood offers a perfect counterbalance to the organic stone and cement floors, the strong lines of the vast angular beams, the soft luxury of fine fabrics and bespoke area rugs.

Tailored king-size beds sit squarely in the centre of rooms upstairs — offering an endless sea view. Sliding Japanese screens create translucent privacy to glamorous bathrooms of mirrors and glass mother of pearl shower walls. The wrapped verandah extends to a tub deck, elevated above the ground — under the stars.
This villa offers the highest level of smart solutions — Lutron lighting systems, automation, state-of-the-art IT, AV and music systems, solar, water harvesting. A complete gym, massage and yoga pavilion is set within the forest, at eye level with tree tops, amongst birds, butterflies.
The mandate of this house was to create a Zen-like feel… the result of this beautiful modern property is a unique Jamaican interpretation, to this — a Caribbean Zen, a barefoot elegance — the luxury of Jamaica.





































































































































































































































